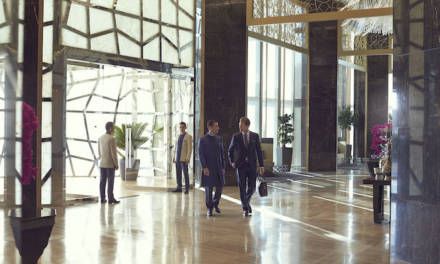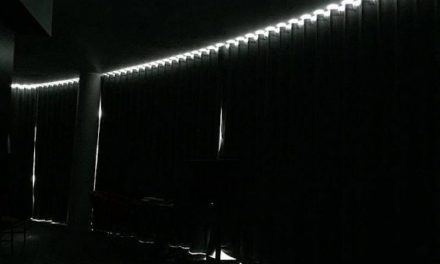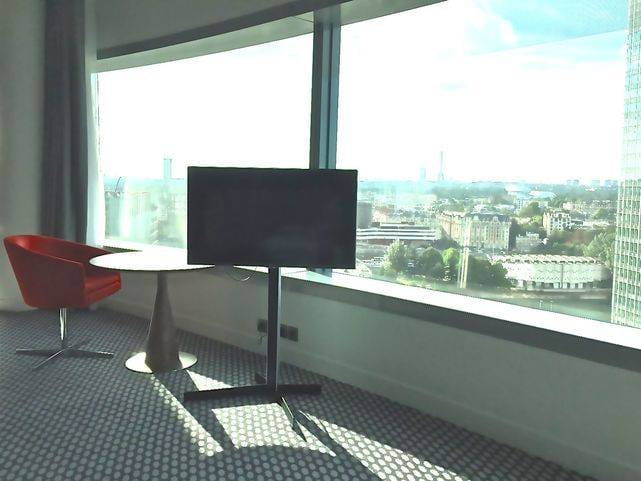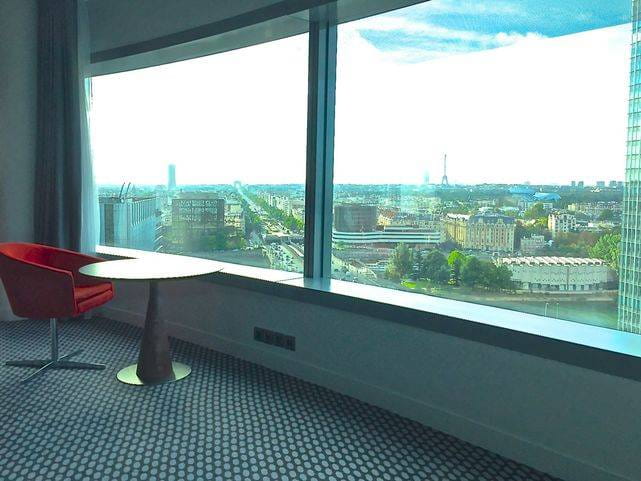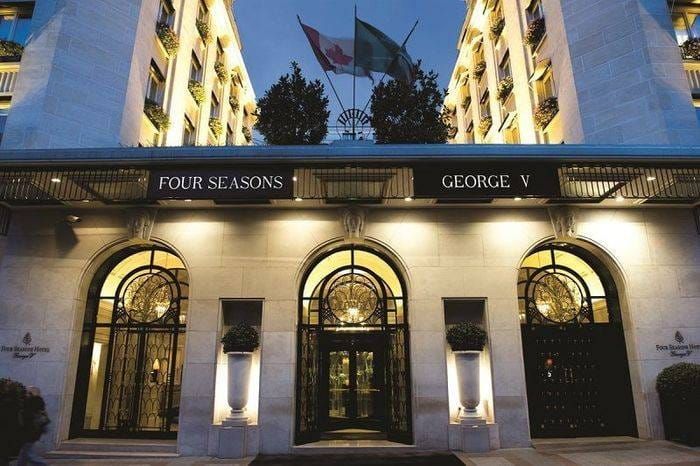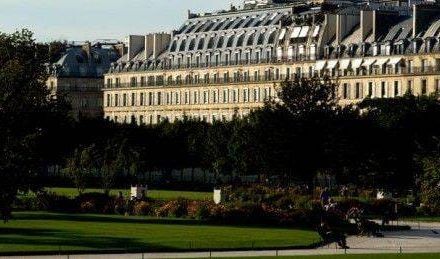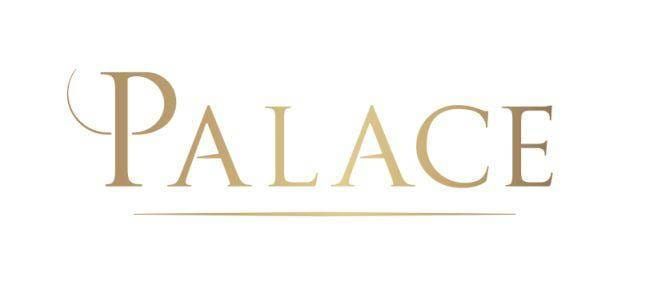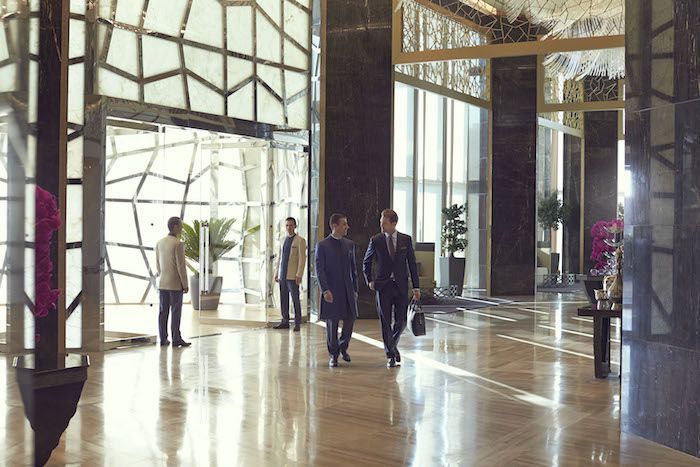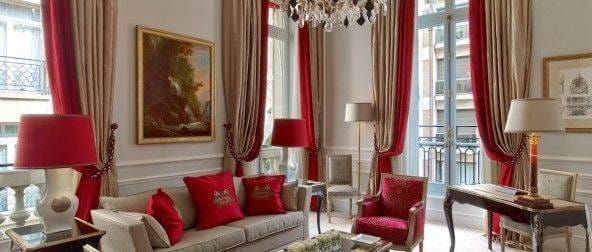The Opening of a Hotel: The Verdict
At the moment of a hotel’s opening, everything is at its most beautiful and marvelous. The hotel invites the press to spoil them and sends its PR team to show around everything there is to be seen. So it’s an interesting exercise to return to the hotel a few months later and go through a more realistic experience and discover the actual level of the service.
It is a challenge to be in top form when a hotel opens with a team that is 100% new, as is the case with any opening. This is an importance difference, for instance, with a hotel renovation, where an owner might keep part or the entirety of his staff team during the renovation period.
I say this often, but if you have the time and the money, it is quite easy to open a hotel. It can be long, sometimes even complicated, but in France, we have very fine artisans who are capable of designing magnificent hotels. It is simply a question of time and money.
The most complicated part is recruiting the entire staff team within only a few months, embedding them with the brand values, and making sure that they learn how to work properly together very quickly. The latest openings are living proofs of this.
True, it’s easy to criticize the façade, but the idea is not to find someone to blame (I won’t mention any hotel names). There have been several architects and hotel furnishing managers who have asked me to share my thoughts on openings. I thus wanted to do it to bring up conditions that could be improved or even avoided in the future in some of these hotels.
Today, I also offer my services to architects to accompany them on their construction or renovation projects by analyzing their plan and concept. I can also get involved on the test room built according to the plan. This is the final step where it is still possible to make the necessary changes in the interest of the clients.
A hotel opening, a case study
I recently had the chance to sleep in a hotel 8 months after its opening. I’ll begin by describing the elements involved in the room’s organization and its functionality. The room was designed by a renowned architect whose other work I have great respect for. It was a 4-star hotel that belonged to an international hotel group. The price of the room is around 300 euros and can go up to 829 euros depending on the season. We can expect a certain level of comfort for this kind of category, but unfortunately, this is not the case.
I repeat time and again that the art of sleeping well and the art of welcoming form the unconditional elements for fully ensuring one’s stay at the hotel. Each hotel group has its own vision on these subjects that will contribute to the differentiation of the hotels, but it is important to emphasize that there are common elements across all chains.
Defining a Room’s View and Layout
This subject is perhaps more personal, and everyone out there will form their own opinion. Back when I was working at Accor, I engaged in numerous conversations with the design department teams and the architects on the room layout. It was the role of the marketing team, of which I was part, to define this element and oversee its completion.
The exchange between the different managers of the construction of a room always brought out fruitful results and important benefits for the clients. When a view from a hotel room looks out over the city, a historical monument, etc., it is best to avoid polluting this view and organize the room according to this view. In the present example, you have a television placed right in the middle of a window. Whether you are spread out on your bed (placed right in front of the view, which can be wonderful), or if you are simply arriving at your room, the placement of the TV spoils the view. It would have been better to offer the TV somewhere else in the room. Not everyone will use the television, but everyone will look out at the view from his room.
I also remember a similar concern when I had asked the architect to align the bathtub along the window to allow the client to take advantage of the view over the entire city during his bath or shower (luckily, the room was placed at a sufficient height to prevent the curious eyes of any neighbors!). The Park Hyatt brand frequently features benches lined along their windows to allow their clients to use this space comfortably and enjoy an extraordinary view. This is the case, for instance, in Chicago.
The room as shown with a television that blocks the view
The same room without the television—which layout do you prefer?
A space for work and meals
The suite featured a round table with a height of 65 cm. A lounge chair with a seat height of around 47 cm was placed on the side. It allows you to both work, have lunch, or have dinner conveniently. You could even use the chair with the table to enjoy the hotel’s room service.
This suite should have offered two chairs to allow a couple to work or eat together. At the moment, this is not permitted. The suite only offered one chair and one sofa. The sofa was reserved for the ‘lounge’ area of the room. The height of its seat began at 30 cm; in short, it offered far too low a height to comfortably use with the table if you wanted the option to eat at the table and enjoy the view with your partner. It was simply farcical.
Another solution was to take a seat on the bench in the corner of the room but the space was not convenient at all. This is a bit of a shame, given that the suite was so spacious and would have allowed for the addition of another identical chair to allow a couple to dine conveniently.
In the end, we had dinner on the bed canapé with our plates on our knees. The experience could have been so different ;-)
So here are a few things to reflect on if you wish to renovate your hotel or construct one. There are many other subjects that I could have cited, such as the incomprehensibility of the shower system when I tried it the first (and perhaps the last) time. Taken all together, these flaws do not allow for a quality stay, much less for loyalty of its clients.
The room could have been better organized had it involved a deeper reflection from the beginning across the various agents (hoteliers, architect, investors, construction workers …) and optimization of the budget. It is necessary to think about everything in order to organize a room and make its use easier for the client. The client is plural, so it needs to prepared to take on all situations to provide the best welcome possible.
It is not enough to simply place a bed, a desk, and a bathroom in a space and call it a room. Far from it!
Laurent Delporte, an editor and conference speaker, is a strategic expert in the sector of hotels. A visionary, he brings his unique look on hotels in service to the decision-makers in the industry, whether to enhance the development of new projects or strategic visions.
Laurent has visited and audited over 350 hotels across the world and also participates in mystery visits to provide quality control for the world’s finest hotels.


 HOME
HOME