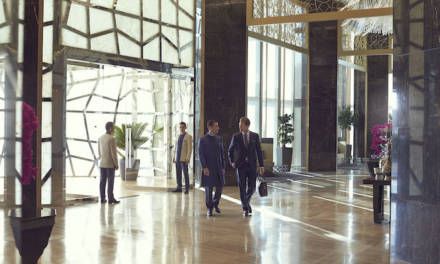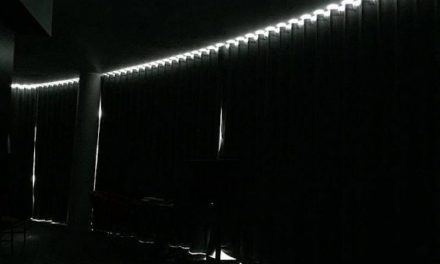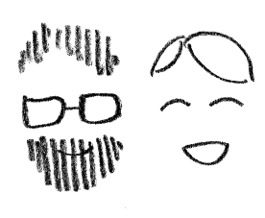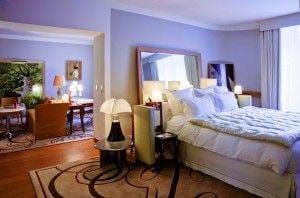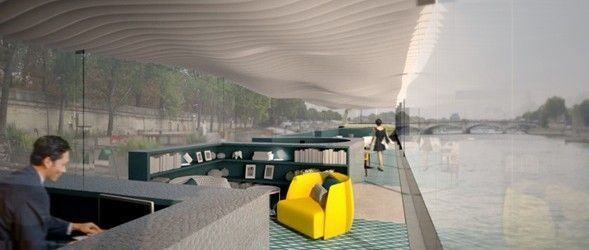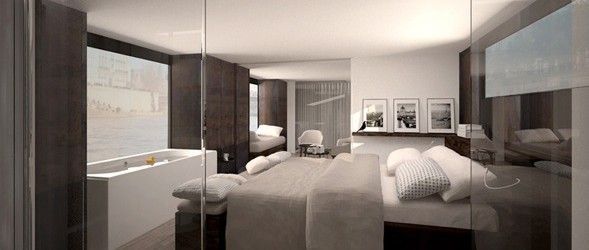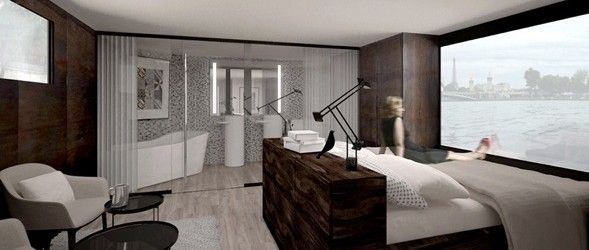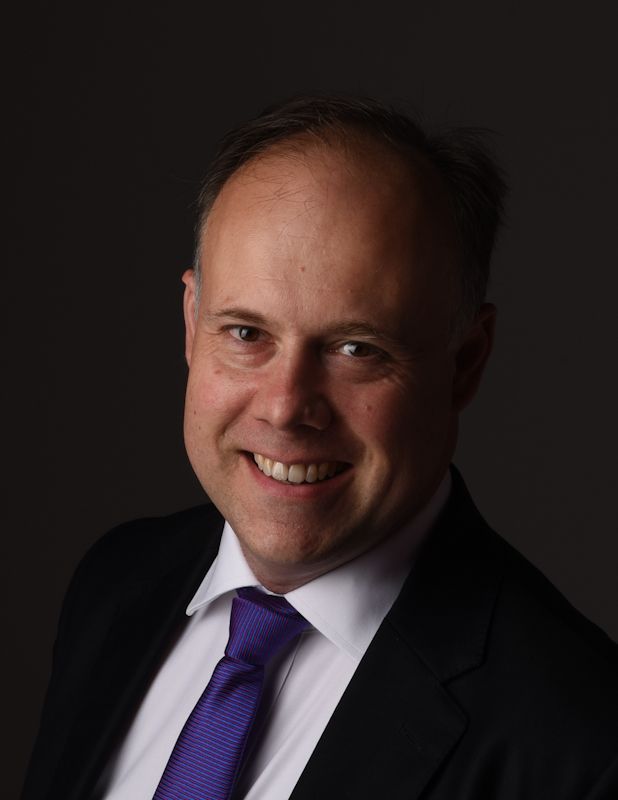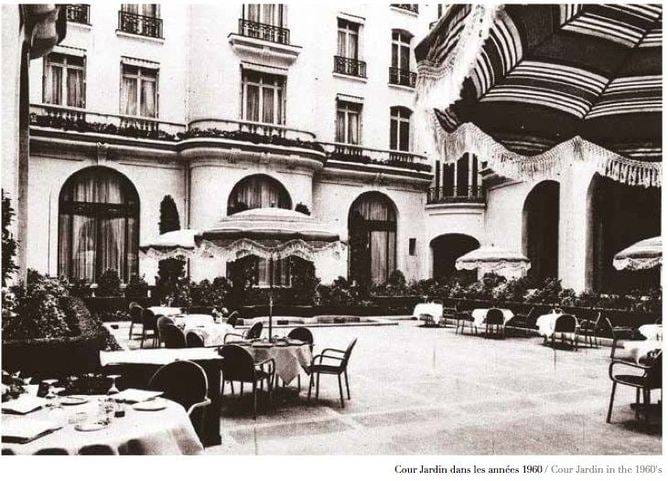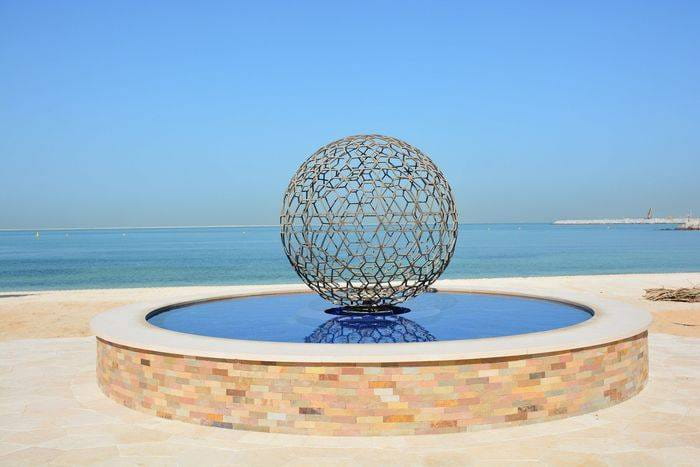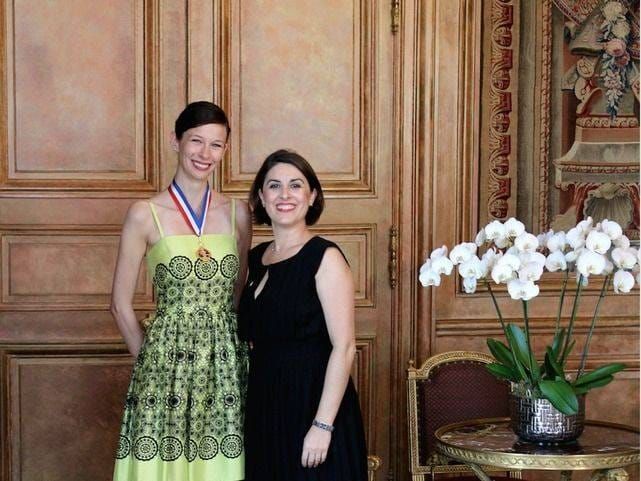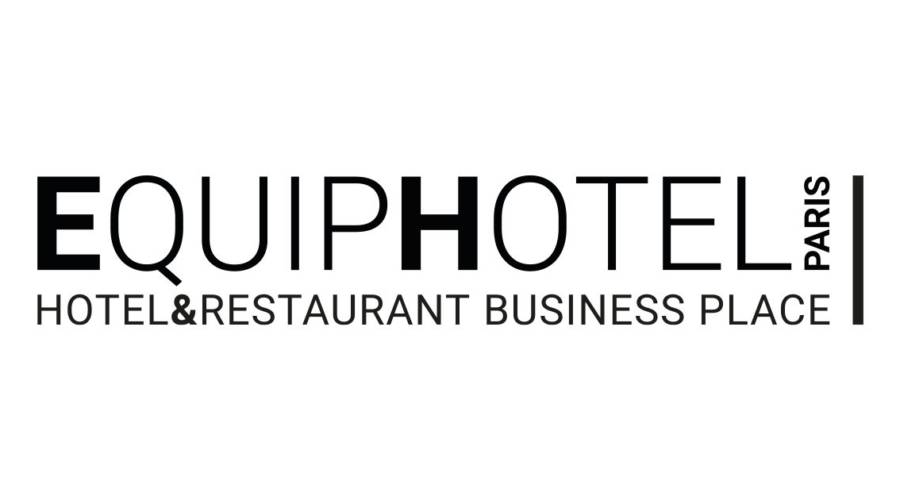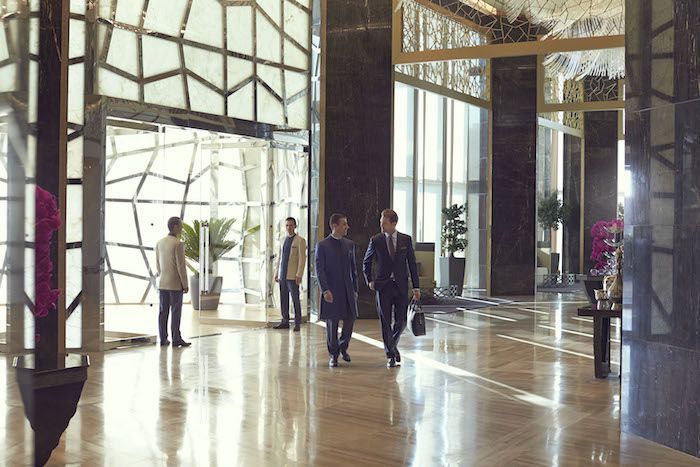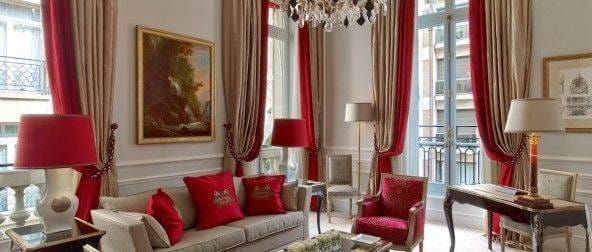New concept, New Idea
I recently attended the Maison & Objet Salon, where I met Romain Chauveau and Young Paul Jo, the founders of Supercraft Studio.
As part of the salon, they were responsible for arranging the conference spaces and the ELLE Déco Café. I asked them about their view of the art of welcoming and about their project on a floating hotel in Paris. I leave you to discover these young and highly promising young talents.
What is your view of the French art of welcoming in hospitality?
We look upon this art as an incredible heritage of history and French culture. Over time, we’ve acquired a natural elegance, beginning with the attitude and gestures that we adopt when we welcome our guest, for example. The unique particularity comes into play through all the details and attentions delivered to the client.
When we speak about the French art of welcoming, we are also thinking of the French gastronomic meal. This tradition distinguishes itself through various characteristics, such as the presentation of the table, the choice of menu, and the pairing of the wine with the food.
These common codes form the distinctive quality of the French art of welcoming.
What is your view on the luxury hotel industry from an architectural and design point of view, compared to what is typically done? What is the perspective you maintain as a young architect?
Le-Royal-Monceau-Raffles-Paris-Room
For nearly ten years, we’ve observed an evolution in the luxury hotel trade. Today, a hotel is nothing more than a charming background with first-rate materials and impeccable service. It offers a living style conforming to the various needs of each client. The interior architecture and design contribute to this element. The spaces are conceived in such a way as to offer an experience; they tell the client a story.
The Royal Monceau Raflle is a very good example. Philippe Starck knew how to adapt the codes of luxury hotels to our everyday lifestyles. The luxury element made itself felt across the backdrop of the spaces and in details that were executed with a note of elegance.
Our perspective as young architects is to anticipate the expectations of the client by breathing new life. We observe and listen to the spaces, in the hope of creating emotional interiors. The “Péniche” project is a glimpse of what we are striving for.
Can you introduce us to your “Péniche” project? What is the concept behind it? How have you organized the spaces?
The “Péniche”
The “Péniche” Room project
The “Péniche” is a new hotel offering in the heart of Paris. The concept is to offer a different perspective of the city, with the river and the quays in the foreground.
The boat is organized over two levels. The top deck covers 130 m2 and is entirely encased in glass to provide a 360° view of the landscape. A central unit brings together various spaces such as the entrance, the library, a restaurant, a drawing room, and a bar, in addition to a staircase leading to the rooms. This furnishing opens out on the Seine, but protects those inside from the view of passersby along the quay.
Due to its size and lengthwise arrangement (38.50 x 5.05m), the number of rooms is limited to four, with each room averaging around 30 m2 and furnished individually. You can convert two rooms into one suite to offer a private salon.
The glass-enclosed bays are aligned along the level of the water and provide a unique bedside view of Paris. The furnishings have been laid out using materials that are impressive, but restrained enough to give way to the view.
The “Péniche” inside
Laurent Delporte, an editor and conference speaker, is a strategic expert in the sector of hotels. A visionary, he brings his unique look on hotels in service to the decision-makers in the industry, whether to enhance the development of new projects or strategic visions.
Laurent has visited and audited over 350 hotels across the world and also participates in mystery visits to provide quality control for the world’s finest hotels.


 HOME
HOME